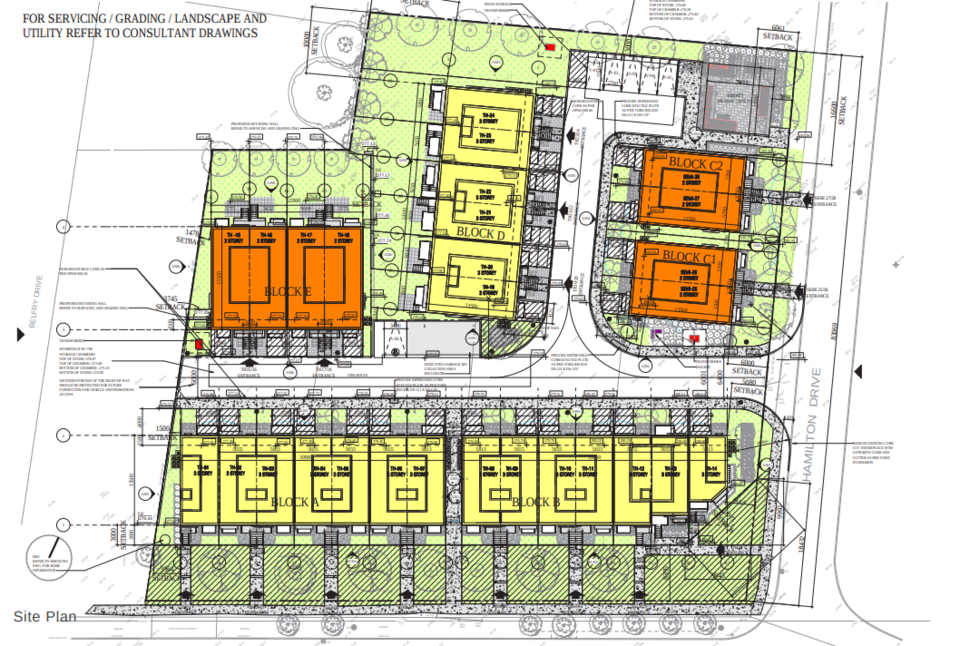Maintaining required parking at a 28-unit townhouse and semi-detached housing development proposed for Davis Drive is a top concern for councillors.
Mallory Nievas of Weston Consulting presented the plan for the property at 1015 Davis, 1029 Davis and 22 Hamilton Drive at an April 11 site plan meeting.
The development would include 24 townhouse units and four semi-detached units for a total of 28 dwellings with private garages.
Nievas said this would include 56 parking spaces plus six visitor spots, however, the developer is counting the garages in that total, which does not align with town bylaws.
Mayor John Taylor said the town requires 1-1/2 parking spaces for townhouse dwellings and two spaces for semi-detached. Required parking spaces must be outside of any garage space, per town bylaws.
Nievas confirmed the developer is looking for an exemption to this rule, however, several councillors voiced their opposition.
“I personally am not in favour of allowing that exemption. I understand how it benefits you but I just don’t see how it’s going to benefit the families or the community,” said Deputy Mayor Tom Vegh.
He said families use their garages for storage or as a workshop space but not often for their vehicles.
“The reality is that people don’t use their garage for parking. It’s fairly rare,” he said.
Councillor Victor Woodhouse echoed that concern and added that public transit usage isn’t high enough to warrant less parking at this time, especially as many families have more than one vehicle.
“We may get there if transit continues to take hold and people are willing to use it, but what will happen currently is that second vehicle is very likely to get parked on Hamilton,” he said.
That would create problems for existing residents, leaving council to then have to find solutions to help them, he said.
Councillors Kelly Broome and Trevor Morrison also agreed with the concerns raised about the number of parking spaces. This concern has also been shared by residents of the neighbourhood in the past.
Mayor Taylor said the current parking allotment doesn’t account for what he said will be an increase in multi-generational homes.
“I’m not a planner but I’m willing to bet somebody a lunch on it, that we’re going to see an increase in multi-generational units, including these ones, dramatically in the next decades. Most 20-year-olds that would have maybe entered the housing market right now will not,” he said.
He said there needs to be more parking spaces to accommodate these extra adults.
He then asked the presenters if they had a study from this area on how many parking spaces are used per unit and whether people actually park in their garage. They said the question would have to be taken back to staff but that the units were designed with interior storage and adequate areas inside for any workspaces or other activities that would typically happen in a garage, allowing the garage to function as parking.
Taylor encouraged them to look at the parking situation closely and consider other options.
“We have a policy for a reason. It’s 1.5 or two in the driveway and I won’t be supporting anything that doesn’t meet that,” he said.
The committee decided another site planning meeting is required before the project can move forward. This will be held at a later date.




