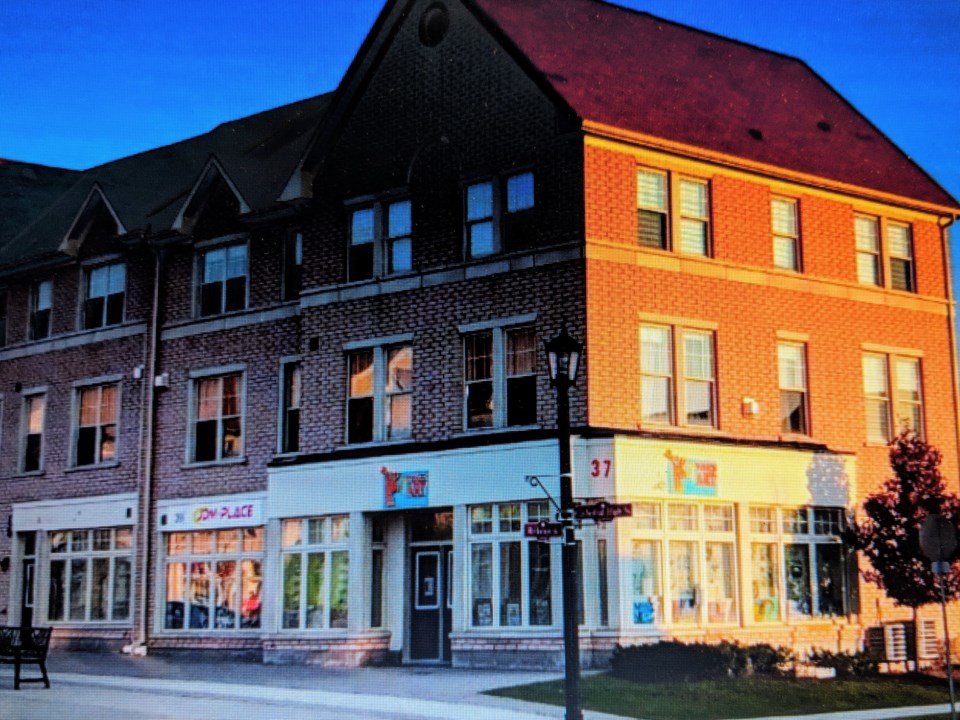New types of housing options could be on the way in Glenway if council approves modified plans submitted by the developer.
Marianneville Developments is asking Newmarket council to “slightly” adjust its official plan and zoning bylaw for two parcels of land it owns at Davis Drive and Mitchell Place to make way for one comprehensive development that will see 292 stacked townhouses and 12 live/work units built on the 6.7 acres of currently vacant land.
Stacked townhouses are two separate units, one built upon the other, that offer both owners two floors of living space. Generally, one unit is comprised of the main floor and basement, and the other is spread out over the two levels above.
Live/work units are about three to 3-1/2 storeys high and are meant for one owner to live on the two storeys above while operating their own small business in the ground-floor space.
In 2014, the lands were zoned to permit apartment buildings between four and six storeys, an elementary school (that has since been abandoned), and residences in the form of live/work units.
The new 12-block housing application would be located on the south side of Davis, between the GO station and the newly built Mitchell Place.
The development also includes underground parking under the stacked townhouses, a large landscaped area, visitor and customer parking for the small-scale retail shops, which could include art galleries, studios, cafes and real estate offices.
The live/work units would feature garages at the back of the complex.
Road access would come from Mitchell Place, with only pedestrian access to Davis. The development is in a transit-supportive neighbourhood, within walking distance to the town’s urban centre, and rapid transit, all reasons for council to approve the project, a representative planner for the developer, Richard Zelinka, said.
“It’s prime location for intensification of residential and commercial uses, and the site is large enough to provide development and a significant amount of private open space, as well as a 30-foot buffer from the established neighbourhood, which includes John Bowser Crescent,” Zelinka said.
“The development provides for employment opportunities right within the community,” Zelinka said.
But residents who turned out at the public hearing last night, Nov. 25, expressed a wide variety of concerns. As did some of Newmarket’s elected officials.
John Bowser Crescent resident Roland Garfit said he has been plagued with vibration and noise issues since the Glenway development began 22 months ago. He has tried, unsuccessfully, for nearly two years to find a resolution with the town, the developer, and sub-contractors who have worked on the project.
“We never had any problems with vibration in 18 years of living in our home until this development began,” Garfit said. “I don’t think any member of council would put up with the vibration at night as we have.”
At the beginning of new home construction in Glenway, there were generators going at night, contractors working at all hours, and heavy equipment idling at 5 a.m. that went on for months, said Garfit.
“There’s still an issue with vibration that, I believe, is due to pumps operating in the middle of the night,” he said.
Garfit said he’s particularly concerned with mentions of possible permanent de-watering that would need to be done for the underground parking to be built.
“Will this water be gravity controlled or will a pump be required?” he asked council in his deputation. “We’d like to know before the re-zoning is approved.”
Another John Bowser Crescent resident, whose home backs onto Glenway, said he is concerned about the density of the development.
“If any of you live in our area, you know the traffic is already terrible,” he said. “I’m concerned with the number of people this brings in, and the dumping of traffic onto Davis Drive.”
“A lot of the traffic goes down Eagle Street, past the foot of John Bowser, and it is getting almost impossible to make a left onto Eagle to go north toward the mall almost anytime of the day,” he said. “I know the plan is that everybody is going to stop driving their cars and start using buses, and I find that optimistic.”
The local councillor for the area, Christina Bisanz, also expressed concerns about adequate parking at the proposed development, what kinds of businesses may locate on the ground floor of the live/work units, and that notice be given to nearby residents in accordance with the town’s recent requirement that developers undertake to do a vibration impact assessment report.
That would involve a third party, on behalf of the developer, doing a visual inspection of a resident's home if they wish to participate. Photos would be taken inside and out, a home's foundation and drywall checked, or anything else that would be affected by vibration. This would be completed to document the home's condition prior to, during, and after construction.
Mayor John Taylor liked the idea of the live/work units, but added that in practice, main-floor commercial space of higher density areas that haven’t yet developed the foot traffic can be tricky.
“Will we see cardboard paper over the windows for a year or two, or do people who live there have more options in terms of the use?” he said.
Town staff will incorporate all the feedback on the development and report back to council.

