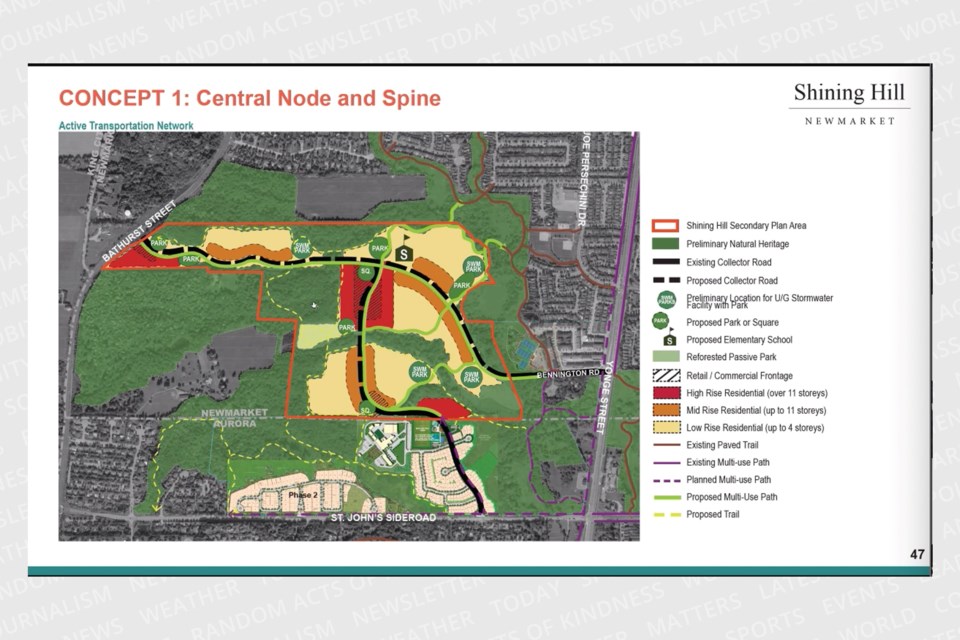A vision for new kind of community was presented at the Shining Hill Collection Estates' second public meeting last night, Oct. 12, for the subdivision coming to the southwest corner of Newmarket.
In June, the developers hosted their first public meeting, as part of the town’s planning process, to introduce the plan for a community that would include a mix of housing, shopping, and aim for net-zero emissions.
The virtual meeting detailed feedback from the community that the Shining Hill developers received after the initial meeting and went over the three different concepts being considered for the layout of the subdivision on the formerly protected environmental lands.
The draft vision, which was the “heart of” the second meeting, said Lincoln Lo, planning consultant and project manager at Malone Given Parsons, was shared.
“As we imagine the future place that is Shining Hill, the goal is to create a new kind of new community that not only provides a diversity of housing options and choices for all people in all stages of life but also sets a higher benchmark for inherently more beautiful, sustainable and resilient living,” Lo read.
The first meeting was to introduce the project to the community and the process being undertaken to develop the lands. The meeting also provided attendees to share their thoughts on certain topics.
The developers shared the responses to questions they asked the community during the first public meeting: what makes a great place to live and what "third" places, beyond work and home, do they visit.
“Participants listed that great communities are walkable, bikable, provide access to transit, and provide a range of housing types with a nod to housing that is affordable,” said Lo. “Quite a few comments asked for a 15-minute community. The idea is that when you build communities with easily accessible amenities, they’re less reliant on the automobile.”
The “third places” are key to developing the community, said Lo, and they’re taking the feedback from the community to look at what will potentially be developed within Shining Hill.
Some of the third places being looked at include a parks and open space system, trails and multi-use paths, active and passive recreation, places of gathering, landmarks and vistas, and an elementary school.
“Many of these are confirmed uses (including the school),” he said. “It will be our job to make sure they’re located in the appropriate areas and designed appropriately.”
There was feedback from the community that different housing options be available within Shining Hill. Lo said that a wide range of housing options are being explored, including high, mid, and low-rise apartments, laneway-accessed townhouses, single detached homes, and laneway suites.
“The idea is to make it accessible to homebuyers,” said Lo. “Retirees, first-time buyers, and expanding the range of affordability in housing.”
One of the key pillars of the community will be the services and retail hub area that feels more “intimate and active to achieve the feeling of making it a place,” said Lo, which will be easily accessible and walkable to reduce car dependency.
“We know that retail and services are key drivers of traffic,” he said. “We want to explore having a core area that can provide retail services and public gathering spaces.”
The developers also asked “what makes a street great” and “what would make a collector street most comfortable for walking and biking” with many residents wanting roads to be developed that promote biking and less traffic.
“Normal width traffic lanes. Stressed drivers (are) not good for cyclists and pedestrians,” wrote one community member.
“Boardwalk with bike lanes on each side of the street,” wrote another.
Lo said the key themes focused on active transportation on streets, introducing landscaping with greenery, and implementing traffic calming measures.
The types of streets within the Shining Hill community will be a complete street system, Lo said, which incorporate the feedback and plans to support transit use and walking while allowing for connectivity to various areas within the town.
As part of the secondary plan process, a study requirement was to provide a community energy and sustainability development plan that details the opportunities within the community to make it more sustainable. That plan is in the process of being prepared and is at the forefront of how the community will be designed, said Lo.
“Shining Hill is committed to exploring and showcasing innovative approaches and technology in their community building,” he said.
Three different land use and transportation concepts were shared for Shining Hill as well: the central node and spine concept, the multi-destination concept, and the focused grid concept.
Each concept showed different ways the land could be developed to promote the key tenants of the project and incorporate each piece of the capital facilities agreement that Shining Hill developers have entered into with the town.
“The applicants and consultant team see the development of these lands as an opportunity to do something really great,” said Lo. “To take lessons from all the past communities and past visions and apply those lessons to this community.”
You can find more information and voice questions to the project team through an online forum at shininghillsecondaryplan.ca until Oct. 31.



