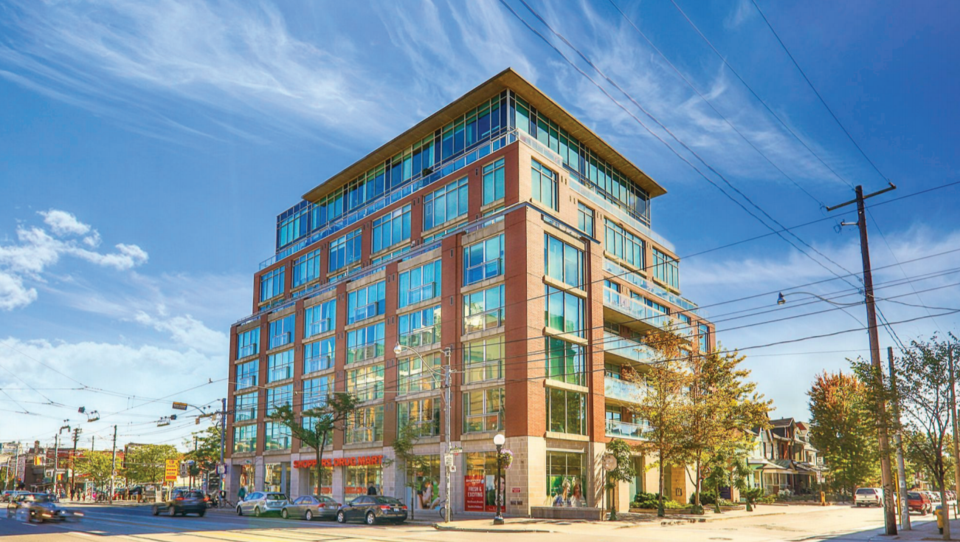The Town of Newmarket is preparing to get the community board with new urban design guidelines to encourage harmonious future development.
The guidelines are a non-binding set of ideals for developers to strive for when making infill development, including low, medium and high-rise buildings. Fotenn Planning + Design has worked on the guidelines alongside the town for the past year, which council reviewed in a workshop session June 28.
Mayor John Taylor said it is very important work.
“Helps to get the development community thinking in line with our vision,” Taylor said. “This is a really, really good step forward.”
The town-wide guidelines build upon municipal policy to chart out how developers should build in existing settings. The aim is to help conversations between developers and planning staff, providing a reference for how developments can fit into the community. The municipality will not mandate the guidelines.
Project manager Matt Reid said developers could get on board, knowing that respecting the guidelines could help their proposals progress more quickly.
"It's really about clarifying the town's priorities and expectations and using this as a way to entice strong design," he said.
Reid showed the eight different objectives for buildings within the guidelines, including:
- Fitting harmoniously into an established context - Ensuring the building is not out of place in its neighbourhood, such as having floors aligned with neighbouring properties.
- Mitigating impact on adjacent properties - Addressing aspects like height and shadow.
- Creating attractive, human-scaled buildings - Adding recessing and articulation to upper floors to better reflect small streetscapes.
- Supporting walkability and active transportation - Ensuring good walking access between buildings, as well as bicycle parking and public transportation links.
- Minimizing vehicle presence in the public realm - Shifting parking away from the front and toward the back.
- Promoting vibrant streets - Putting developments as close to the street as possible, encouraging features like retail stores on the ground floor.
- Providing amenity space for all residents - New developments with greater than 1,000 square metres must dedicate 7.5 per cent of their site to public space, like plazas or parks.
- Ensure safety and accessibility for all - Having large windows for people to overlook the street. Public parts of a building must be accessible to all ages and abilities.
Deputy Mayor Tom Vegh complimented the report but commented on some of the "tensions." He said there could be issues with the guidelines encouraging ground floor retail development, if there is not enough of a demand for that type of space.
Reid responded that will not be required and developers could propose alternatives to have something "lively" on the street.
Vegh also said he likes the public spaces, but it could limit the amount of housing that is built.
"It will have an impact on the number of housing units built and also the costs of those units," Vegh said.
But Taylor said maintaining that space is vital.
"Outdoor shared public spaces, they're what builds amazing communities," Taylor said.
The guidelines include an evaluation form for both staff and developers to use. Councillor Bob Kwapis said that should help developers navigate the document.
"The eight objectives, it's going to be challenging to try and meet all of them," Kwapis said. "The evaluation matrix, I'm sure, will make it a lot simpler."
Council made no decisions about the guidelines at the meeting. Staff will present a follow-up report to for council for approval later in the summer or early fall.


