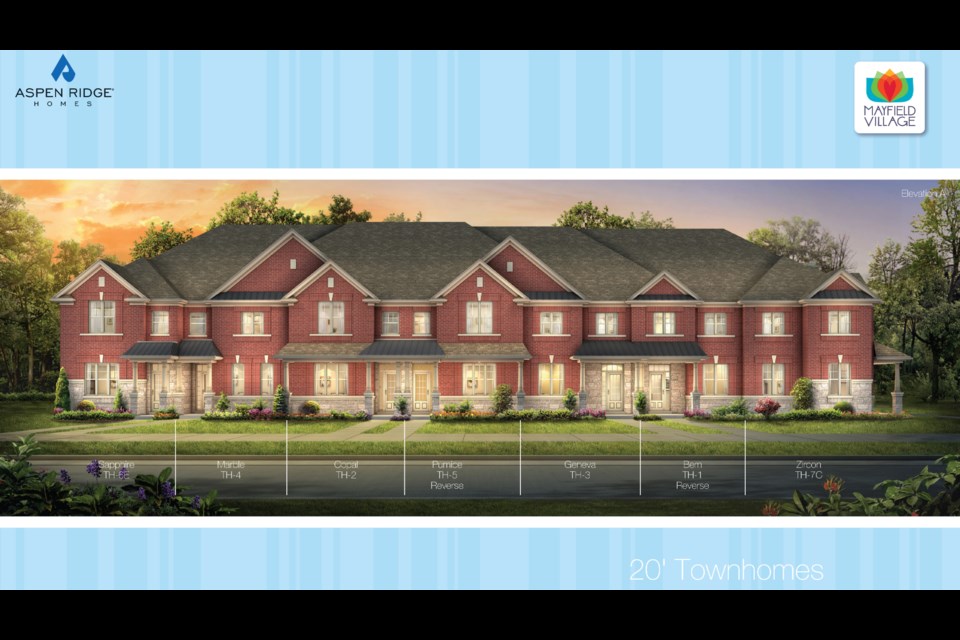Bradford is on track to become home to more townhouses built off a future extension of Crossland Boulevard.
Based on a report from town planner Madeline Luker, council approved a draft plan of subdivision and a rezoning application from KLM Planning Partners, on behalf of property owner FNB Developments, during its regular meeting on Tuesday evening, April 16.
That will permit the 3.66-hectare property at the east end of Crosslands Boulevard, north of Line 8 on the west side of Professor Day Drive, to be rezoned from future development (FD) to residential two (R2) in order to build a new subdivision with 72 townhouses.
“What I’m seeing I actually like a lot. When I say I’m pro development but it has to be the right development, this is a lot more aligned,” Ward 4 Councillor Joseph Giordano said of the build planned for his ward.
The councillor noted the importance of having enough interior space and the planning justification report from KLM included examples of similar townhouses built in other communities ranging from about 140 to 205 square metres (roughly 1,500 to 2,200 square feet).
“I look at this and I say ‘OK, this fits the culture of what I’d like to see in Bradford,’” Giordano said.
As part of the development, Crossland is expected to extend and connect with Professor Day directly across from McKenzie Way, and Giordano explained FNB has been working with town staff to add physical speed mitigation in the area as it expands.
Space is also planned to be set aside directly to the west of Professor Day, south of that extension, for the potential development of nine out of 18 more townhouses pending agreements with another property owner and future approvals.
The property is surrounded in the north by a wooded lot, in the east by Professor Day, in the south by a vacant field and to the west by a stormwater pond.
The development was previously discussed during a public meeting on Dec. 13, 2022, at which time, councillors raised concerns about insufficient parking.
In the current plan, each townhouse is expected to have at least two private parking spaces, with some potentially having four, and an additional 40 on-street parking spots are to be included.
Ward 6 Councillor Nickolas Harper called FNB’s willingness to make changes a “key factor” in getting things done right.
“When this happens and developers make these changes and actually work with the town and we work with them, I feel the reward is there,” he said.
Some special exceptions — including reduced side yard setbacks, reduced minimum lot sizes and increased maximum lot coverage — are needed in order for the development to fit the property, which staff found acceptable, pending detailed design.
According to the report, the proposed development conforms with the applicable growth plans (including the town’s official plan, the County of Simcoe’s official plan and the provincial policy statement) and none of the town’s departments nor any external agencies (including utilities, the county, the Simcoe County District School Board and the Lake Simcoe Regional Conservation Authority) had any objections.
Representatives of the developer were in attendance but were not asked to speak.



