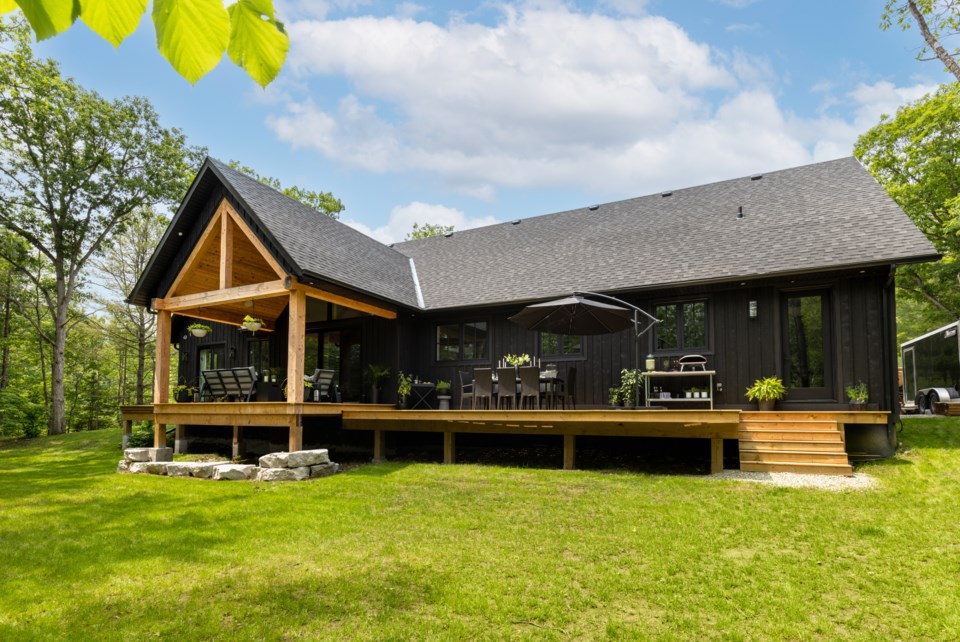This gorgeous bungaloft features the finest of finishes and highest quality throughout. Expertly selected and curated by a professional designer, this magazine-worthy masterpiece is sure to impress!
Nestled in an incredible neighbourhood and set atop a private estate lot, you are only a few steps to riverfront access, two minutes to small town amenities, and if you crave the urban vibrance, Orillia is just 15 minutes south!
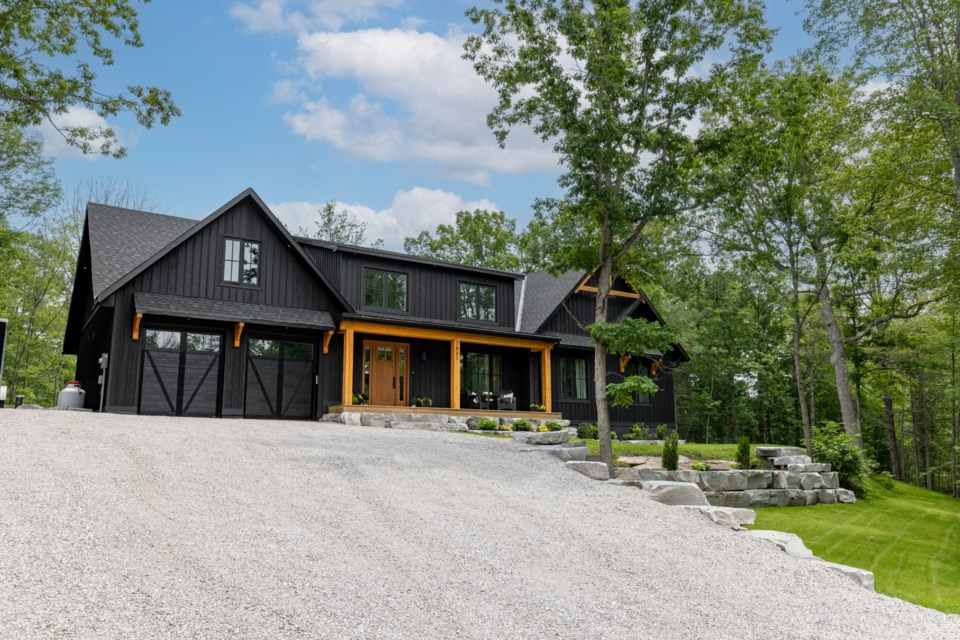
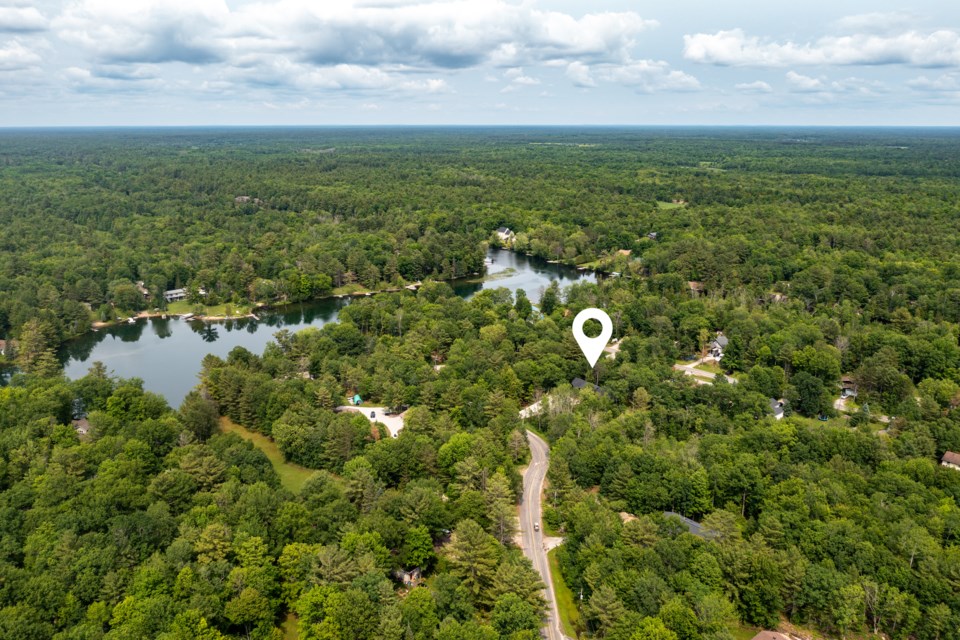
7861 Park Lane Crescent is a 3-bedroom, 3-bathroom bungaloft with 2,792 sq ft of living space. It is perfection inside and out, down to the finest detail.
Step inside this remarkable home and you are instantly wowed. The open concept layout is simply gorgeous, with wide-plank hickory flooring and 18’ ceilings in the entryway—it is a grand and welcoming atmosphere as you step in off the lovely covered front porch.
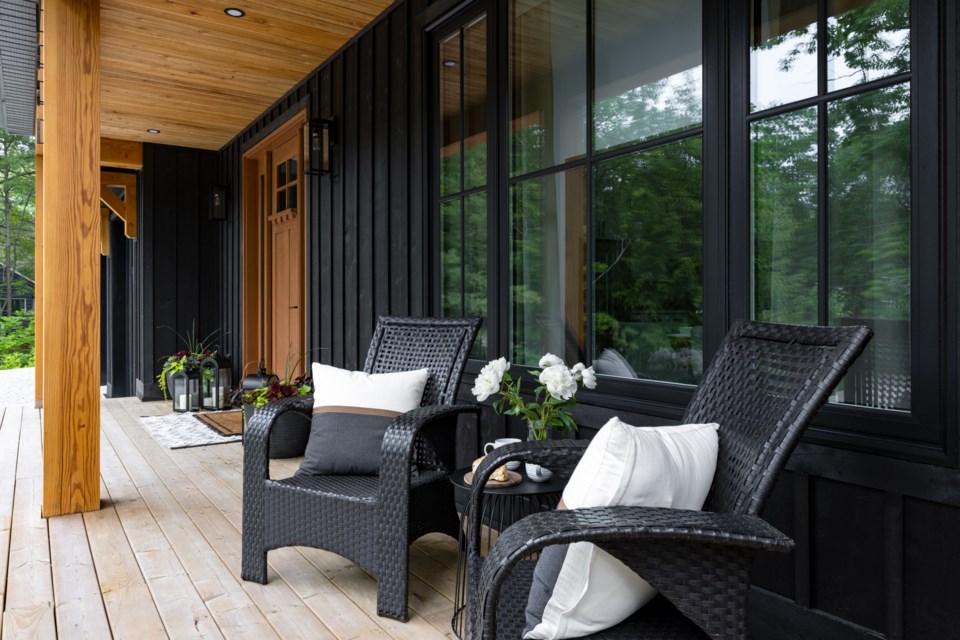
The flawless great room features 16’ vaulted ceilings, a statement gas fireplace with shiplap detail and a fir beam mantle.
This magnificent space opens out onto an incredible back deck, where your dining and entertaining are next level. Your guests may never want to leave!
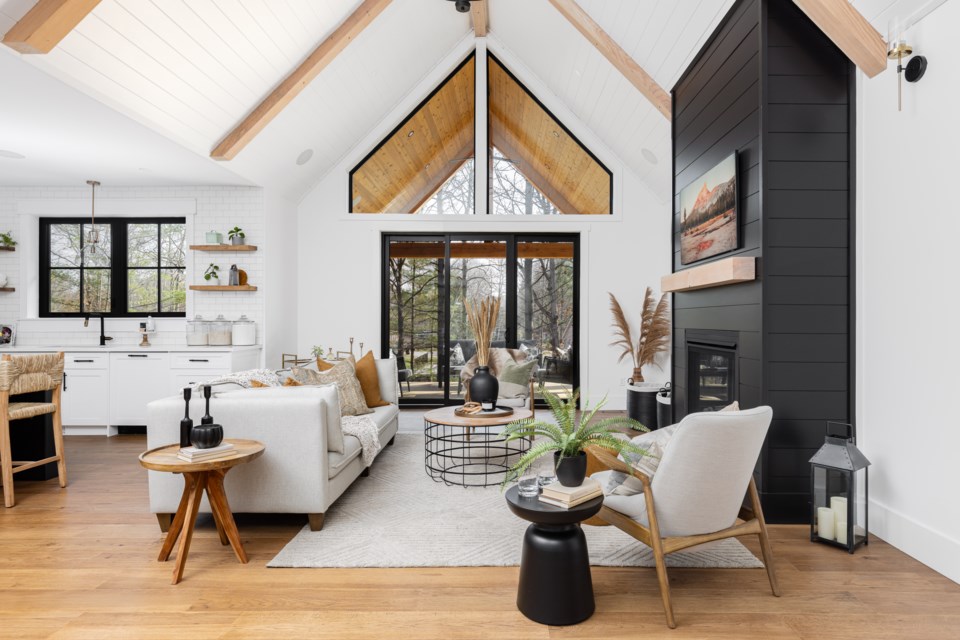
Prepare to be wowed by the stunning custom kitchen, which features every design detail you could ever want.
From the shaker-style cabinetry, high end appliances, quartz countertops, oversized island and elegant Butler’s Pantry, this space has everything you could dream of and more.
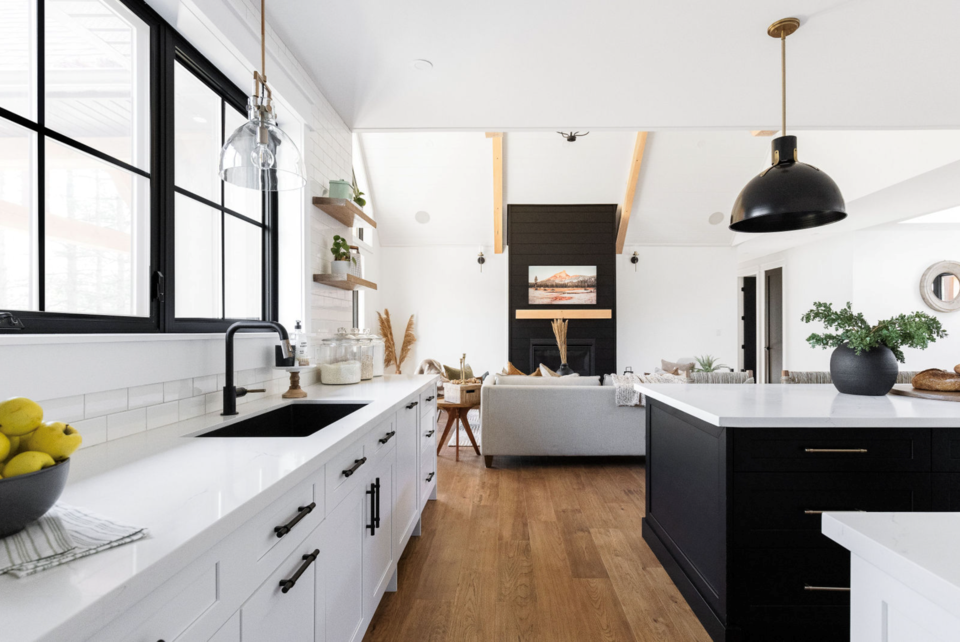
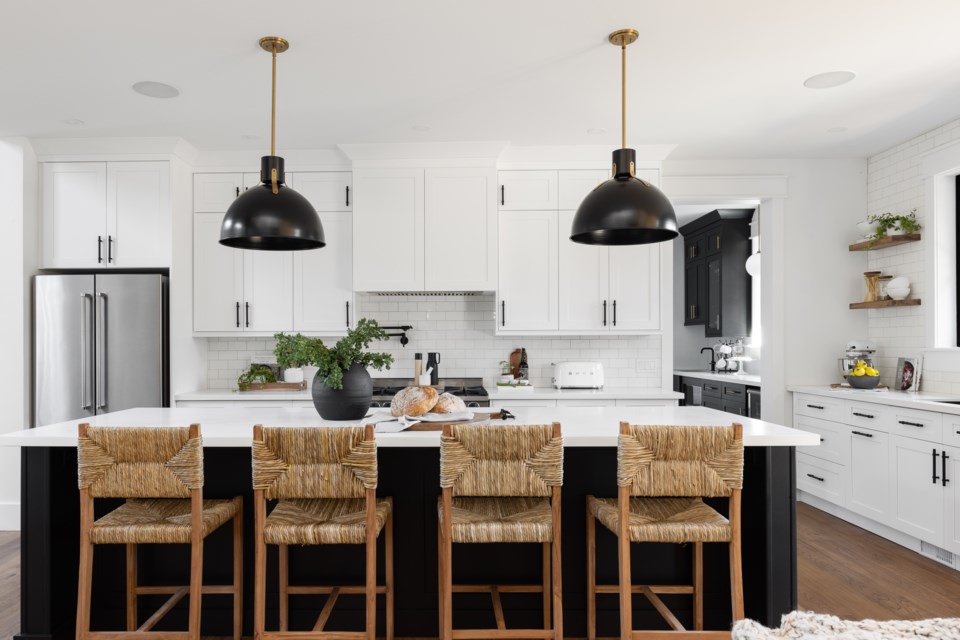
The dining area is the perfect spot to host memorable meals, from small, intimate dinners to grand holiday celebrations.
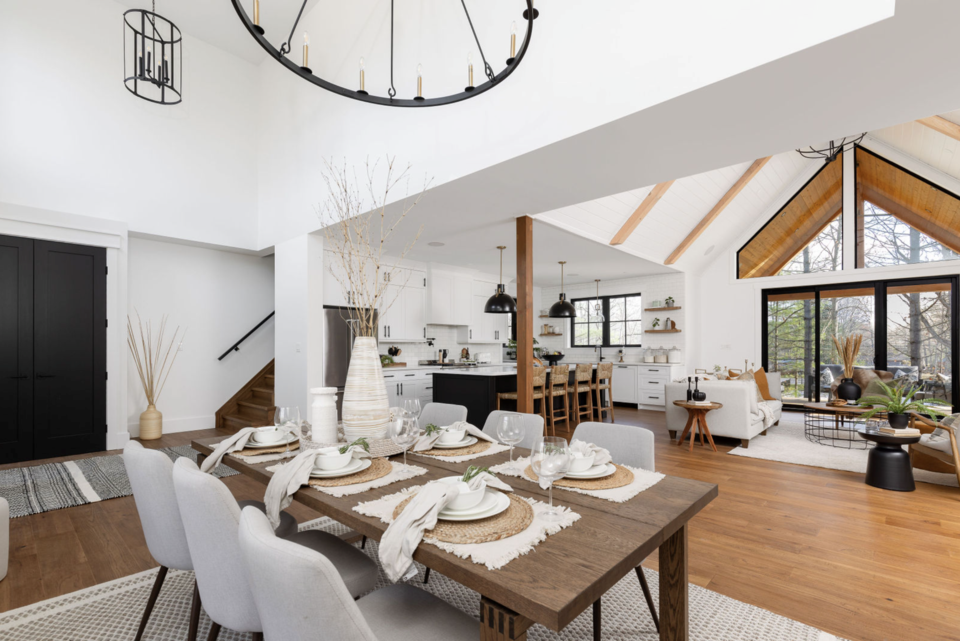
There are 3 beautiful bedrooms, including the primary suite with a walkout and a 5-piece ensuite with a luxurious soaker tub, custom glass shower and in-floor heating providing the utmost comfort and relaxation.
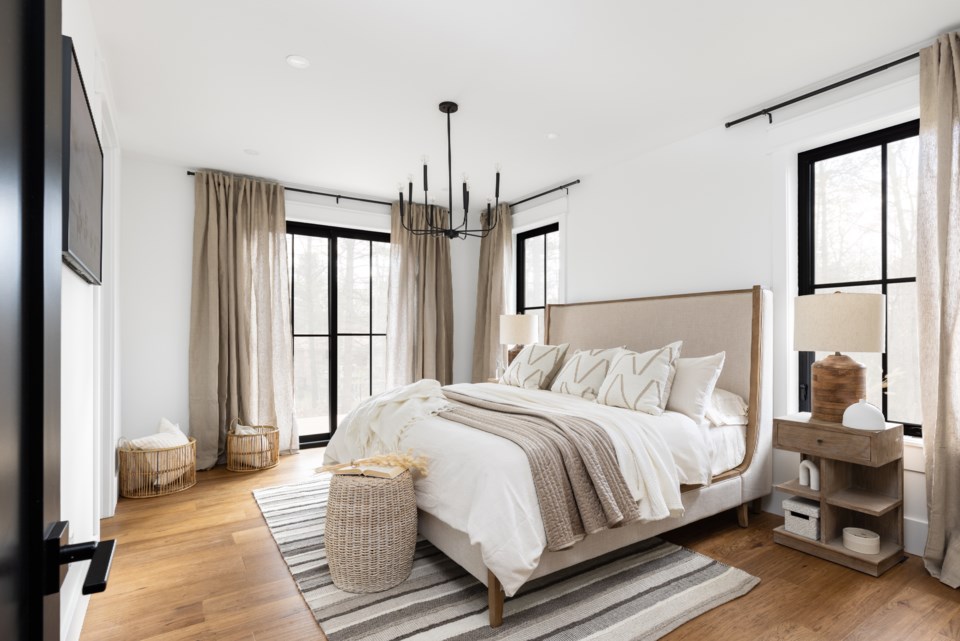
There is a stylish 4-piece guest bathroom adjacent to the bedrooms, a beautiful 2-piece powder room and a bright laundry room accessible directly from the fully insulated 2-bay garage.
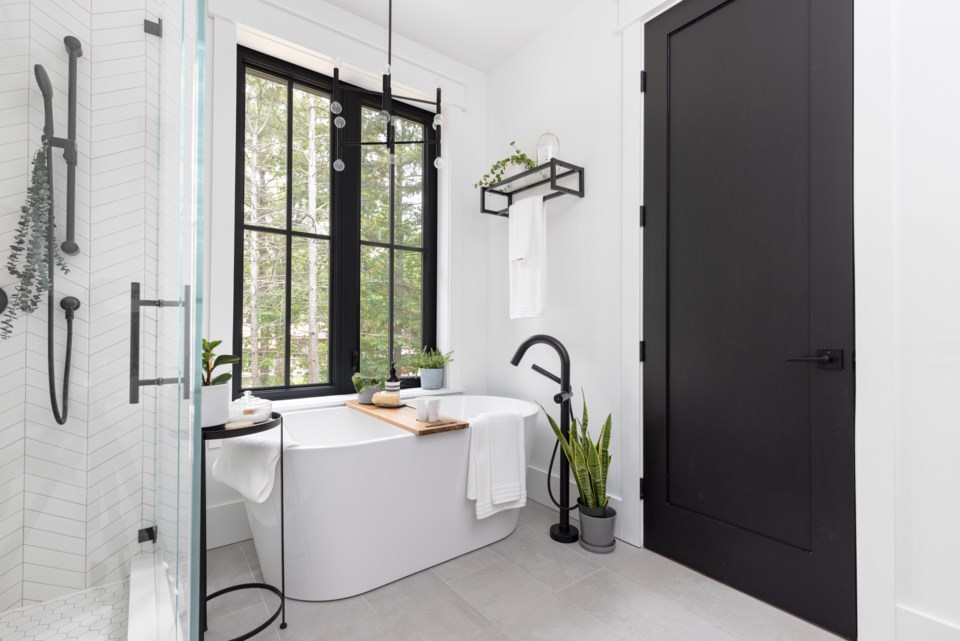
Last but certainly not least is the loft with its vaulted ceiling and dormer—a wonderful bonus and a versatile space.
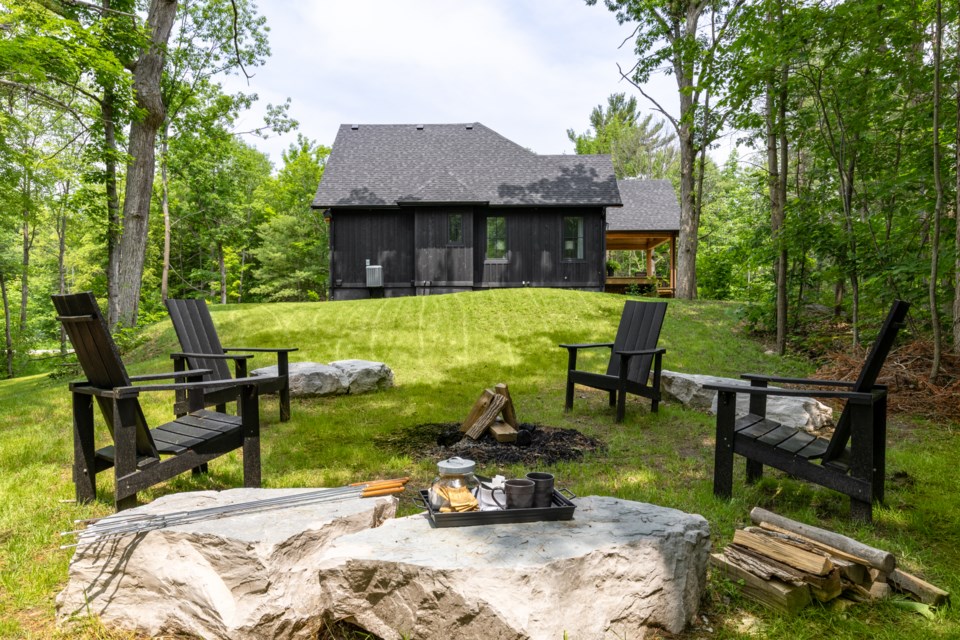
“Make no mistake, failing to request the full listing package would be regrettable. The attention to detail, upgrades and finishes are second to none,” says listing agent Melissa Bradbury.
“Here is your chance to embrace the life you’ve been dreaming of in this extraordinary home!”
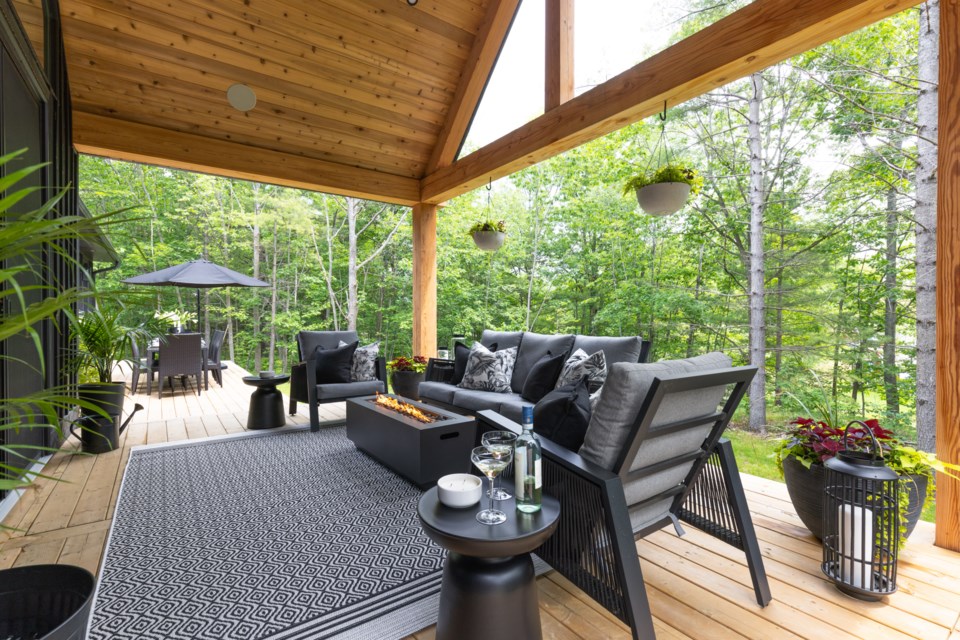
Listing agent Melissa Bradbury and her team have been chosen by Scott McGillivray from HGTV as his trusted agent to buy and sell real estate in Muskoka, Ontario.
For more information about this property, view the full listing or take the virtual tour.
You can also visit Peryle Keye Real Estate, contact Melissa Bradbury, or call 705-646-5300. Follow them on Facebook and Instagram.
