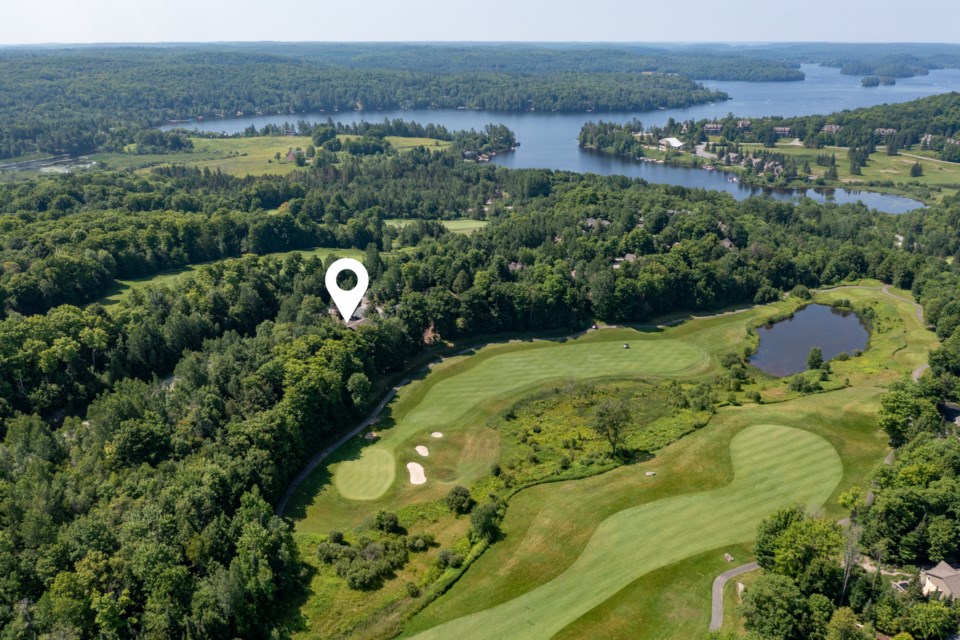If you’re looking for next-level luxury living and views that are second to none, you’ll want to take a closer look at this extraordinary Huntsville home.
41 Clubhouse Drive is a 3-bedroom, 3-bathroom residence that offers 2,567 sq ft of living space. The home is on complete municipal services and overlooks the highly desirable Deerhurst Highlands Golf Course.
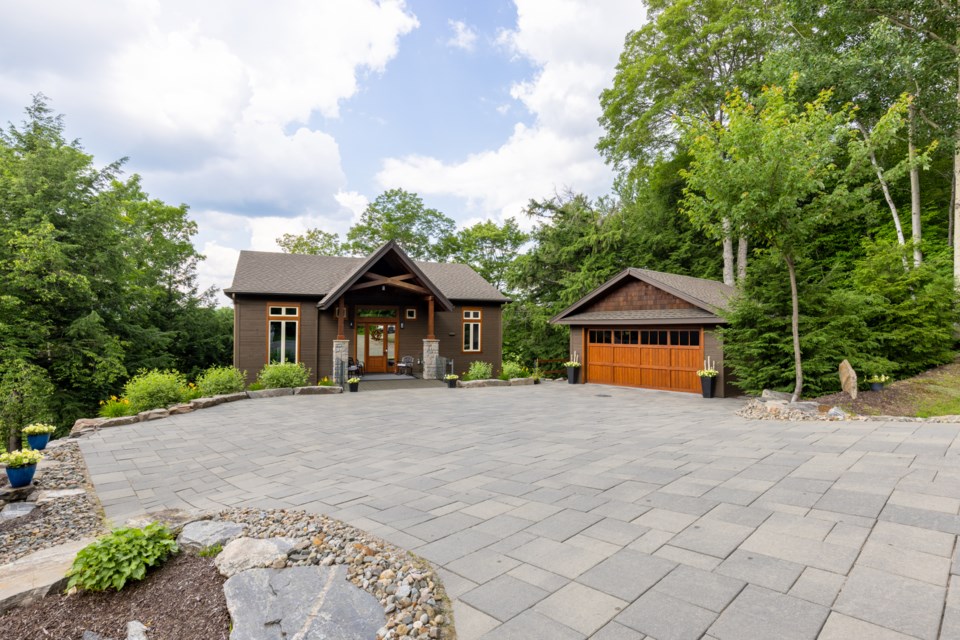
This address is a true masterpiece. It comes with so many unique design elements and features that truly set this magnificent home apart from the rest.
As you approach the front door, you are instantly wowed by the bright, open entryway and the grandeur of the home. Inside there are nearly 12’ ceilings and expansive windows and doors. They frame the nature that surrounds the home so beautifully and invite you to enjoy the outdoor living spaces.
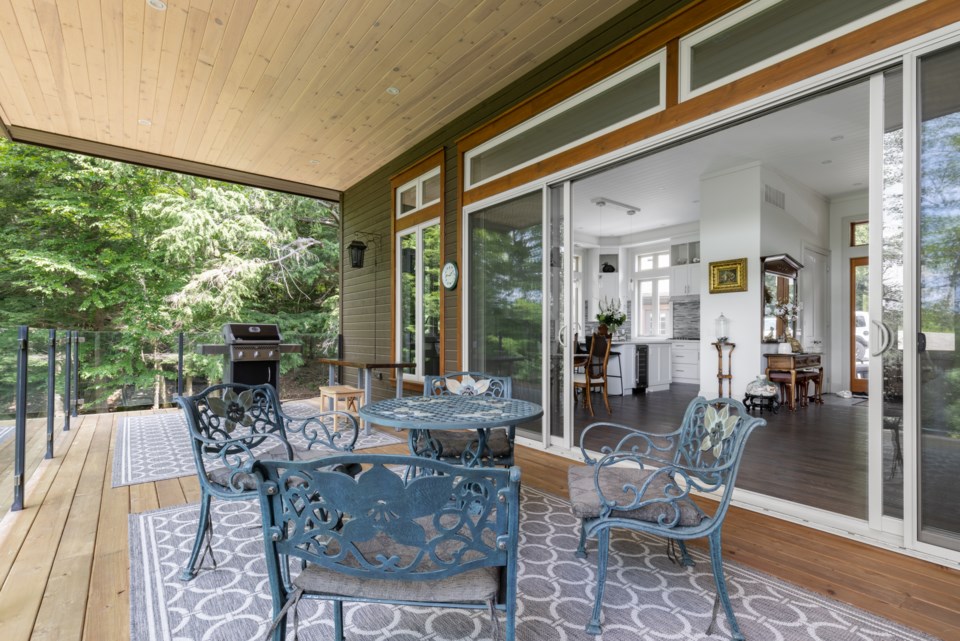
The gorgeous deck is sure to be your favourite “room”. With a glass surround, it offers uninterrupted views and features an impressive cantilever roof that creates a covered space where you can soak up the sights and sounds, rain or shine. You will love cooking, dining and entertaining out here, surrounded by the trees.
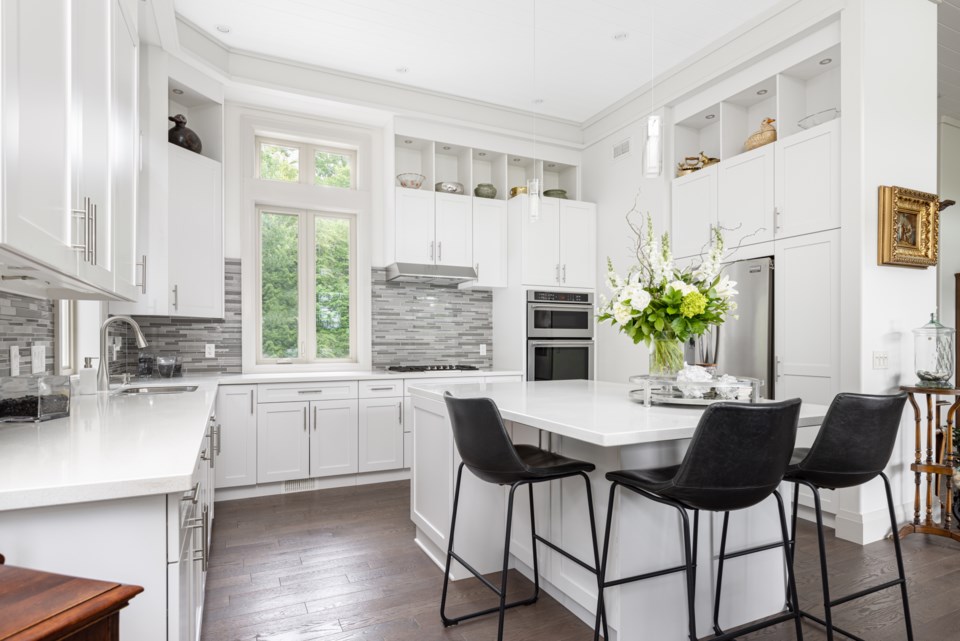
On the main floor, the beautifully appointed crisp white kitchen features elongated cabinetry, upgraded countertops, undermount lighting, stainless steel appliances, double wall-mounted ovens and a statement island with seating—everything you could need to make hosting family and friends a breeze.
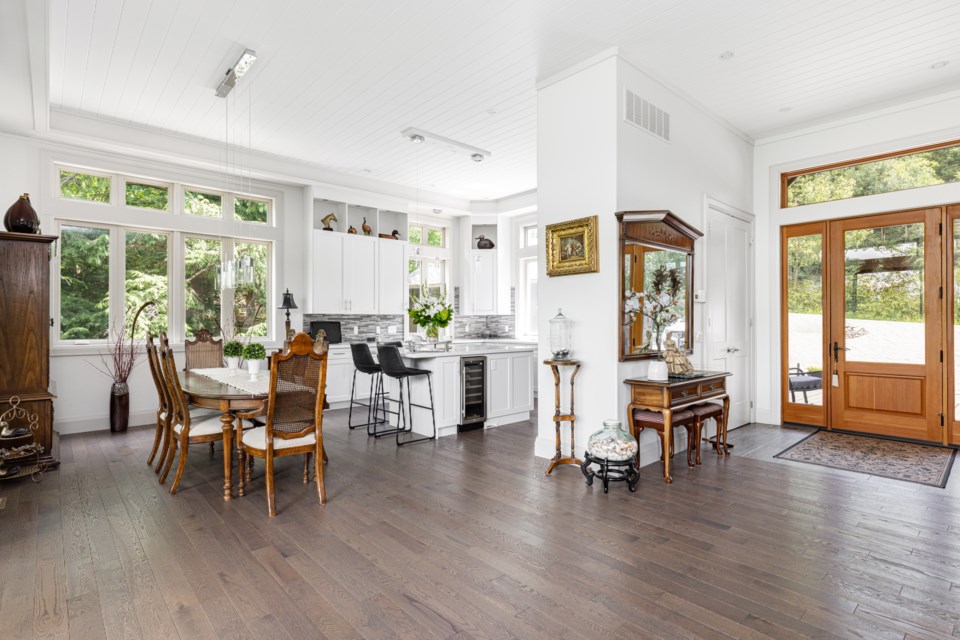
Make memories and celebrate milestones with loved ones in the dining room. Your guests will be all too happy to relax and stay a while, especially in the living room, a comfortable space to connect or unwind; it features a stunning focal gas fireplace with an elegant art niche above. Nearby there is a stylish 2-piece bath.
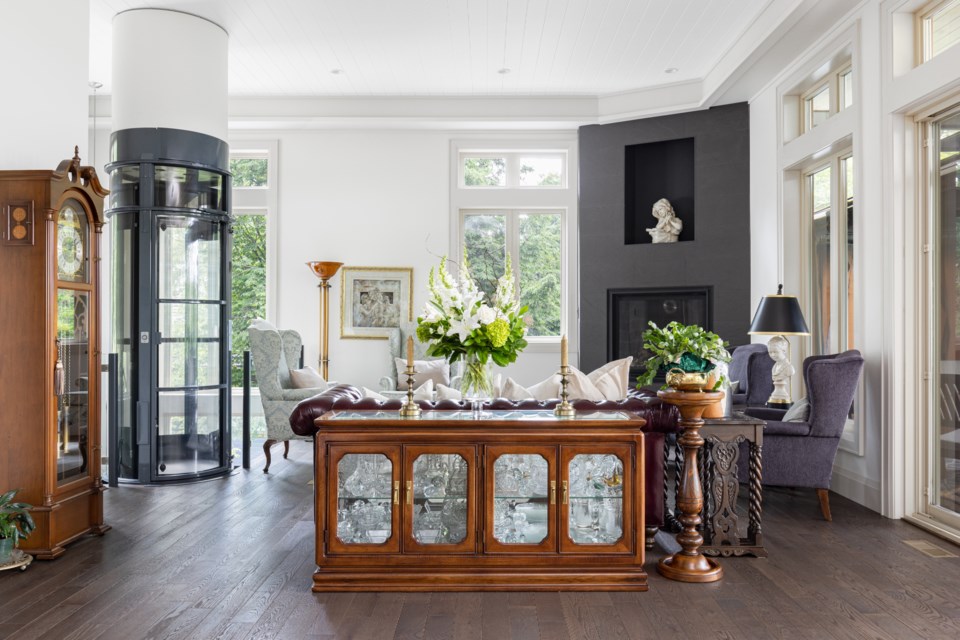
The super-sleek elevator is a rare feature; it makes all 3 levels of this home completely accessible. It can also be easily removed, if desired.
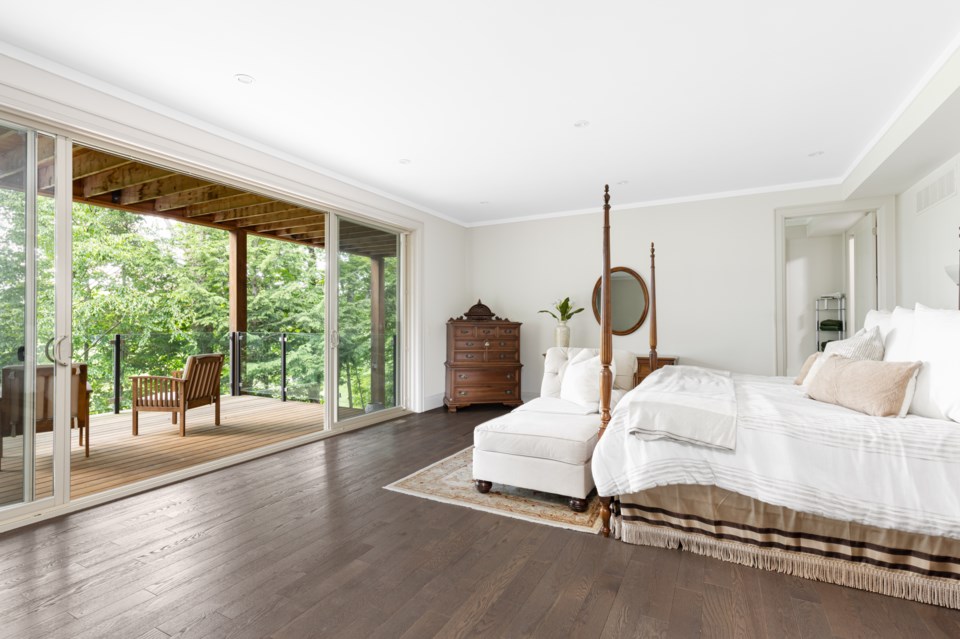
The lower level is a walkout, home to a primary suite that graces the entire floor. It includes a luxurious private ensuite with in-floor heating and a frameless glass shower, a walk-in closet, a study/sitting area and a gorgeous laundry.
Best of all is the private walkout to the incredible deck overlooking the golf course; enjoy your morning coffee or evening nightcap in this secluded space. This primary suite feels like its own elegant, self-contained apartment or pied-à-terre.
The lowest of the three levels in this home is a quiet retreat for guests, with 2 bedrooms, a 4-piece bath, lots of storage and a walkout to the covered patio that offers more serene views.
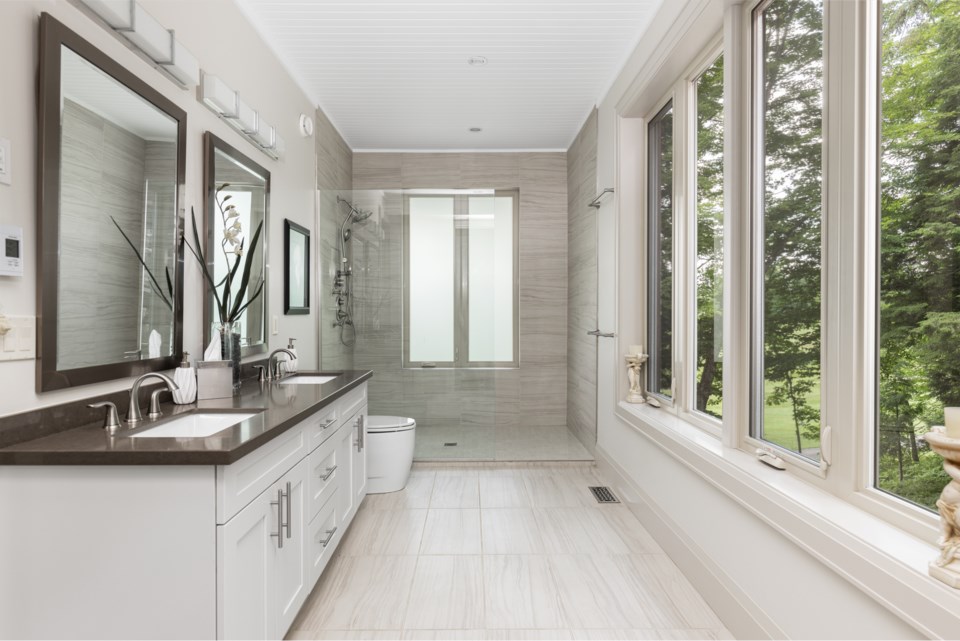
This home is just as lovely from the outside, with a covered entryway, thoughtful landscaping, an interlock driveway and a 2-car garage.
With this property you are just steps from the golf course yet enjoy complete privacy. The grounds include several spots where you can sit and soak in the tranquil setting.
Most furnishings are included.
For more information about this property, view the full listing or take the virtual tour.
You can also visit Peryle Keye Real Estate, contact Melissa or Hana Bradbury, or call 705-646-5300. Follow them on Facebook and Instagram.
