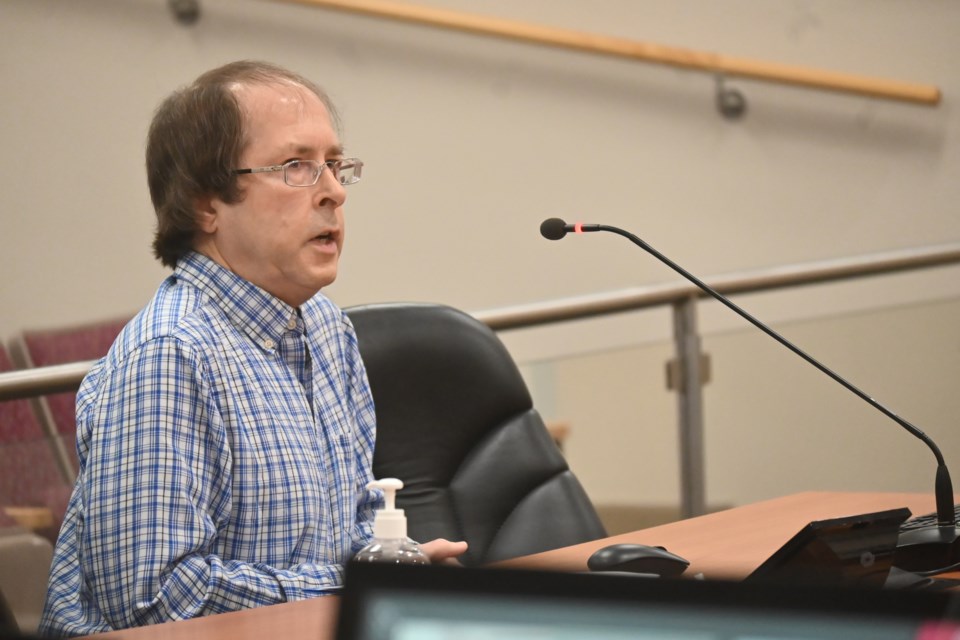Newmarket council agreed to move ahead with a 303-unit housing development on Leslie Street despite some concerns with traffic, green space and affordability.
Council committee of the whole tentatively approved official plan and zoning bylaw amendments for a new subdivision at 16860 and 16920 Leslie St. The project by a historic property will be able to progress, though it needs a subsequent site plan approval.
Area residents expressed concern about the added traffic flow from a singular entrance. But Mayor John Taylor said the project has been in the works for years of negotiations.
“We’ve done a lot of work on this, and I think it’s time to move forward,” Taylor said. “This has been a long time. We don't want to see a (provincial tribunal) appeal, so we need to figure it out.”
The application managed by Humphries Planning Group Inc. features 254 townhomes and 48 single-detached dwellings, with a possible future low-rise apartment. The property is vacant besides a cell tower and the historic John Bogart House, once proposed for demolition in the application but now being kept and restored. The application has been in the works for many years, with the initial submission dating back to December 2012.
Owner Rosemary Humphries addressed council on behalf of her namesake planning firm and said she applauded the town for getting the project to where it is today.
“There’s been a lot of back and forth over many years, and finally, this has come to fruition,” she said, adding they support the staff recommendations for approvals. “That gets us to accomplishing a very big first step for this project.”
But the development has attracted some opposition. HighGate is a 60-unit community north of the proposed development, where an emergency exit was previously proposed to connect. Community board president Peter Frost said they opposed that for fear it would become a non-emergency exit. That is now no longer part of the proposal, but Frost said they worry about the traffic flow of the property with one exit, and question the traffic study for using older data.
“We talk with you guys, and we think you’re listening to us. But in the final analysis, nothing new gets done," he said.
Ward 2 Councillor Victor Woodhouse said he is concerned by the amount of parkland being lower than the town’s dedication bylaw, with a cash-in-lieu provided to make up for the difference.
“Parkland and green space within communities are precious, and quite frankly, it's far more precious than a little more cash in lieu,” Woodhouse said.
Director of planning Jason Unger said they would have to do some work to examine the slope and grading for expanding the existing park proposal first.
Mayor John Taylor said the need for parkland is offset by the proposed natural areas, with woodlots and trail connections.
Affordability was also raised. Woodhouse said there is a lack of designated affordable housing included in the project, with the developer making a cash contribution for affordable housing. But Taylor said less than one per cent of new York Region developments have made the region's 25 per cent affordability goal in the past year, with provincial legislation not making it enforceable.
He said that instead, the town is negotiating creative ways to get more affordability in various developments, such as through basement apartments.
“The region is about to embark on a very large, comprehensive review of affordable housing strategy,” Taylor said. “This is still a landscape where very, very little is getting done this way.”
Woodhouse said he is otherwise comfortable with the project going ahead.
“There’s always apprehension whenever a development comes forward,” he said. “Overall, it’s a good plan.”
The approvals will still need to be officially endorsed by council next week. A site plan approval process will need to follow.


