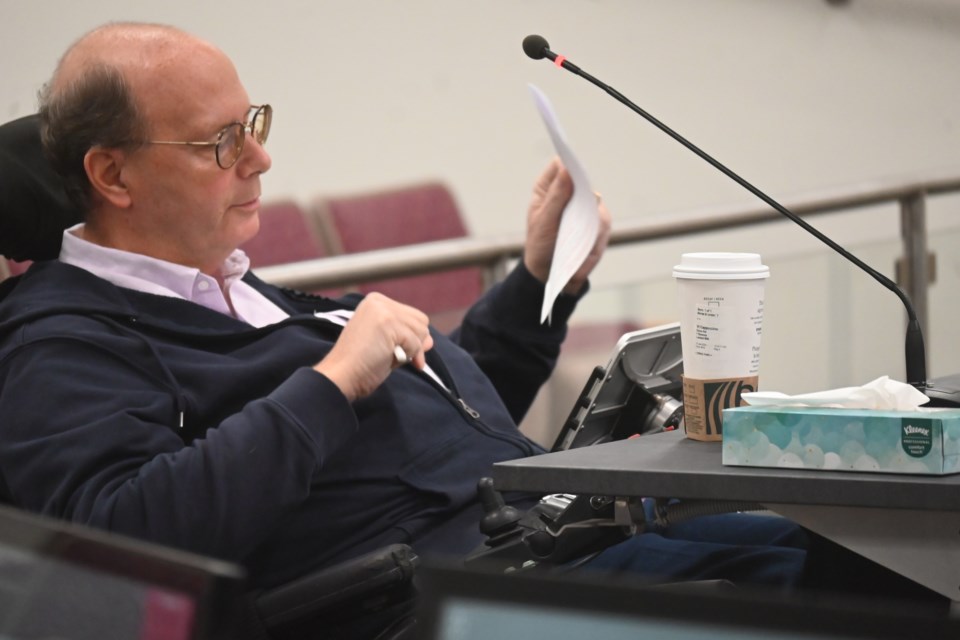The Town of Newmarket is preparing to bring new accessibility to Mulock House as part of the renovations for the historical building.
Designers +VG Architects plan to add two exterior ramps to the building, along with widening some doorways, to make the future centrepiece of Mulock Park more accessible to all.
Members of Newmarket’s accessibility advisory committee who examined the plan today pointed out several potential issues to adjust, including the slope of the ramps and emergency considerations.
“I’m sorry I sound a little bit harsh,” committee chair Steve Foglia said, “but I want to make sure we get this right.”
Mulock House, which will contain a new Art Gallery of Ontario site, is set to include a central elevator, a barrier-free path of travel, and enough turning space for wheelchairs. Fully accessible washrooms will be located just outside the building, along with every floor of the house.
A previously proposed outside lift is no longer feasible, but ramps with slopes of 12 inches of ramp per one inch of height change and 15 inches per inch of height change will be present at the south and north entrances to the home, respectively.
“We do our best to accommodate as much of the feedback as we can and we’re grateful to you for sharing and taking the time to do that,” project management leader Bill White said.
Committee member Kathleen Kedzierski raised accessibility options in the event of an emergency like a fire.
Architect David Ecclestone said there will be fire exits that satisfy regulations, at least, but nothing for a barrier-free path of travel.
“A lot of the assumption for a building like this is people will help each other,” Ecclestone said.
Foglia responded that Canada is examining requirements to have two elevators in buildings over two storeys, with one of them being a fire-weighted elevator that can always function. He said slings and carries could also be placed on a site.
Speaking to the design as a whole, Foglia said he feels positive about areas where the design exceeds the Ontario Building Code, adding it is the lowest accessibility benchmark available. But he said other areas are a concern, noting that a steeper slope, as proposed at the southern entrance, can cause issues for wheelchairs.
“It doesn’t work,” Foglia said, recounting a time when he was unable to get up such a ramp. “Yes, it’s Ontario Building Code, but it doesn’t work, and I’m wondering if it’s even necessary. … People are going to go to the first ramp that they see, and not realize there is a better ramp around the corner.”
With the northern ramp proposed at a gentler 1:15 ratio, Foglia suggested it may not be worth keeping a second ramp if it cannot be improved.
White said the intent of the second ramp is to create a higher level of inclusion.
“We’re very sensitive to the idea that everybody should be able to come to the front of the building,” he said, but added there are constraints in that area of the building where adjusting the ramp could conflict with parking spaces or impact nearby forestry.
“Our hands are tied,” he said, but added that the ramp has other value as a loading access. White also confirmed signage could be added to direct users to the less-steep ramp.
Councillor Kelly Broome said she can appreciate the need to make adjustments to address accessibility, being a caregiver for a parent.
“It’s important to get this right, for sure," she said.
“If we’re lucky enough, we’ll all be in a chair one day if we live long enough,” Foglia responded, adding that accessibility is “for everyone’s sake.”



