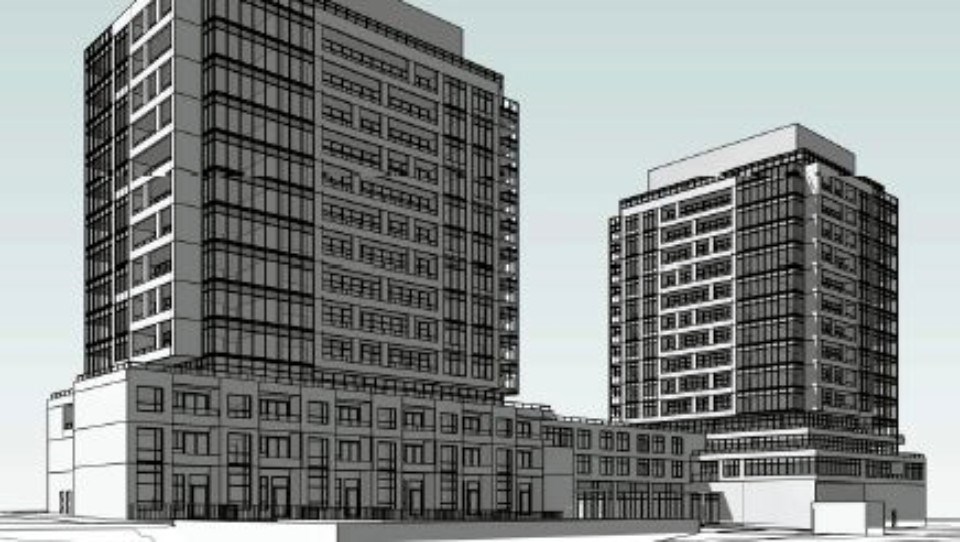The developer of a proposed Davis Drive condominium complex in Newmarket is offering to widen a portion of Patterson Street to address traffic concerns raised by nearby residents.
Briarwood Development Group would add three metres to the street to allow for larger turning lanes, council was told at a site plan review committee meeting today, Feb. 1.
The developer has made several changes to its designs for the two-tower building at 693 and 713 Davis Dr. as it seeks site plan approved, which is one of the final steps required before the project would be able to begin construction in 2022.
According to the designs, the main entrance and exit onto the property will be on Patterson, with secondary access from the westbound lanes on Davis.
Engineering consultant Diarmuid Horgan said that widening the road would allow for more and larger turning lanes to help maintain the flow of traffic.
The widening would allow for the extension of the existing southbound turn lane and would provide for a northbound left-turn lane for the medical centre to the west, as well as a right-turn lane for access to the development, he said.
Mayor John Taylor said that widening Patterson is a good step toward relieving one of the main public concerns about the project.
"The reconfiguration of that intersection is something we have heard a lot from residents about. I really do think those lanes in both directions will help eliminate the cueing one might see," he said.
The proposed condos would have two 15-storey towers connected at ground level by 1,050 square metres of commercial space. The complex would contain 224 one-bedroom apartments, 101 two-bedroom apartments, 14 three-bedroom apartments, 375 parking spaces provided (55 on the surface and 320 underground), and 212 bicycle parking spaces.
Architect Elyse Snyder said 25 per cent, or 86 units, will provide affordable housing. These cheaper units will be the smaller versions of the one-bedroom units.
The condos are being built on a portion of the former Hollingsworth Arena lands that were sold to Briarwood by the town. In exchange for an exemption on height requirements, the developer is contributing money to the municipality to help create a public park turn on the remainder of the property.
To further cut down on traffic disruptions during the anticipated three years of construction work, the developer is requesting to lease a portion of the former arena property immediately north of the construction site to act as a staging area.
Another change to the design is a public pathway to allow residents to easily access Davis without needing to go to Patterson. Originally envisioned as a breezeway through the building, it now just wraps around the east side and joins the sidewalk.



