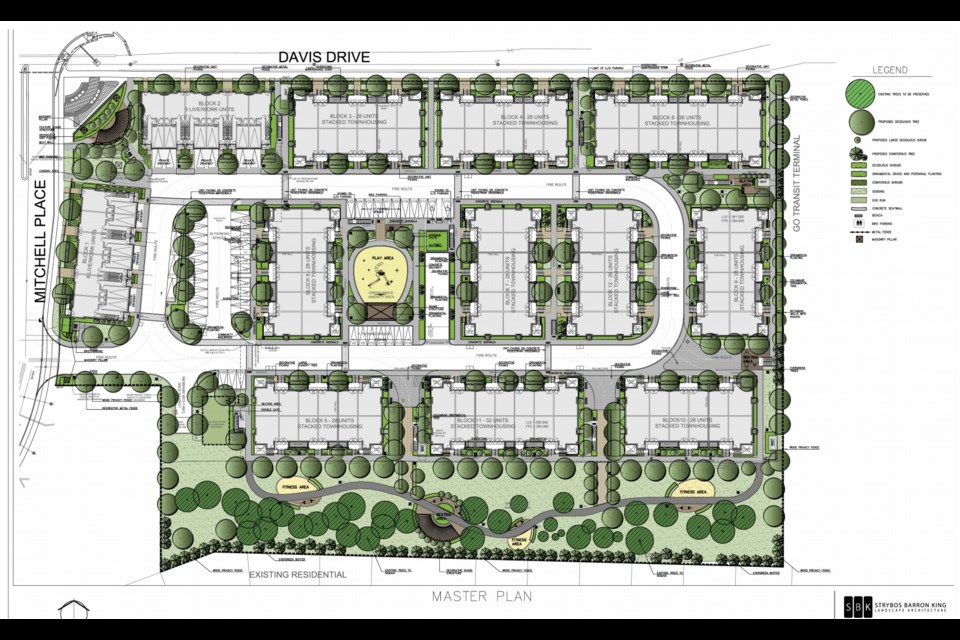A 304-unit townhouse development planned for Davis Drive next to the Newmarket Terminal will help Newmarket meet its goal of increasing high-density housing options in the community, according to the developer's representative.
"This will be a significant contribution to the range of housing types in Newmarket and will provide opportunities for different household sizes and affordability ranges," said consultant Richard Zelinka, representing developer Marianneville Developments Ltd., at a site plan review committee.
The development, named Glenway Newmarket, will offer one, two and three-bedroom units in 10 stacked buildings that stand 3-1/2 storeys tall, he said.
The townhomes will be built on one looped street, which will have a single entrance/exit onto Mitchell Place. Each townhouse will have a private entrance.
There will be two live/work buildings in the centre of the loop that combine residences with commercial space on the ground floor. These buildings will also have private garages.
There will be a total of 528 parking spaces, 474 of which will be located in underground parking garages.
The development includes several amenities for residents, including a playground at the centre the development, green space with a walking path along the southern edge of the property, which will also double as a buffer for the neighbouring houses, and a small fenced dog park.
This last feature sparked considerable interest from the councillors on the committee. Councillor Jane Twinney praised the plans for including a dog park as a feature from the start instead of trying to shoehorn one into the property as an afterthought.
But she and several other committee members said that having a dog park on the property was likely going to be a great temptation for neighbours who don't have one in their area of town.
Zelinka explained that the dog park is meant for use only by the townhouse residents, but when asked what steps would be taken to keep other people from using it, he said that would be up to the condo board to determine.
Mayor John Taylor also praised the dog park feature, noting it was a good way to make sure the rest of the recreational spaces in the design would be dog-free. But he added that the space allotted — roughly the footprint of a townhouse — was perhaps too small, and he suggested it be moved away from the entrance and deeper into the development where it could be larger and not as easily accessed by neighbours.
One concern that councillors had about the project was accessibility features, quizzing Zelinka about disabled parking, the design of the pathways, and accessibility of townhouse and commercial space entrances.
Zelinka acknowledged that stacked townhouses by design have a lot of stairs, and that there will be stairs leading up to the front door.
"So stacked townhouses will not be accessible to someone needing a wheelchair or walker," said Councillor Christina Bisanz.
The developer will work with town staff to see what other accessibility steps can be taken.
A representative of a neighbouring property owner also spoke to the committee about his client's concerns about the development, including possible noise from the dog park and commercial loading areas near his property. The developer has committed to working with that person to find a compromise.
-Story has been updated to include the bus terminal's official name



