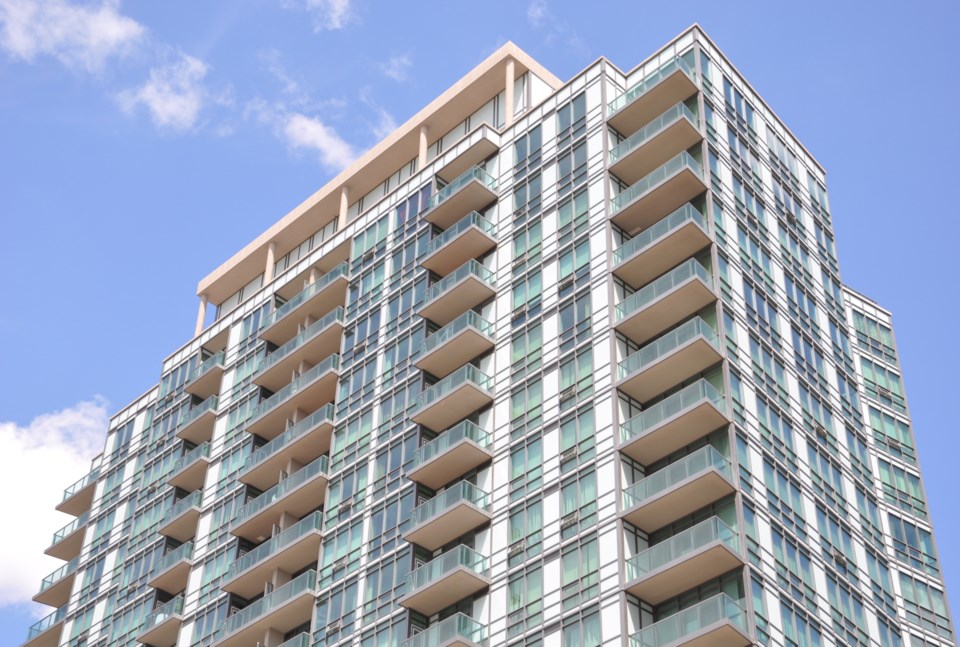Plans for a residential development on land currently occupied by the former Canadian Tire store at Yonge and Murray Drive will be up for consideration this Tuesday at public planning.
Members of the community can voice their views on the plans in council chambers on Feb. 14, beginning at 7 p.m., where the proposal will be formally presented for review.
The proposed plan calls for the development of five residential and mixed-use apartment buildings on the land in question, which still has an active commercial block on its Yonge Street frontage with such stores as Healthy Planet, State & Main, Hakim Optical, and TK Home.
“The apartments are proposed to be six and seven storeys in height and provide a total of 876 apartment units,” says the town’s planning department. “The townhouses will be three storeys in height and consist of three rows each with eight units for a total of 24 units. The development is proposed to be phased. The related site plan application will only be for phase 1, which consists of three mid-rise residential buildings and two rows of townhouses at the southern portion of the subject area.”
Phase 1, according to the notice of complete application issued by the town in August 2021, will include 464 apartment units, 618 square metres of non-residential gross floor area, while phase 2 will include 412 units, 1,795 square metres of non-residential gross floor area, and eight townhouse units.
The proposed plans were before the town’s design review panel that fall where town staff and the applicant, Smart Centres, presented the vision. There, the panel said they were “pleased with the presentation and the buildings overall,” but cited some issues with massing.
They questioned whether the proposed townhouse blocks could be broken down into smaller blocks to allow for more landscaping and porous surfaces to prevent run-off.
Since this week’s public planning meeting was announced, the proposal has received mixed reviews from the community with supporters welcoming the prospect of potentially more apartment units available in the Aurora community, with those who aren’t supportive citing the loss of business and retail space, along with the project’s relationship with the Mosaics community of townhouses, which lies just behind (west) of the current big-box blocks.
“Everyone living on the west side of Aurora will still have to go [to] Bayview or Leslie to get all the new and good options for grocery and retail stores,” said one resident. “No new stores or grocery stores open on this side to support people living here. Would be nice to have things people can walk to and just have options on the west side!”
Added another resident who attended a meeting between neighbours and Smart Centres last month: “Loss of retail in this area was heard loud and clear and we need to keep stressing this. You can’t bring another 1,500 people into the area without having services to support them. Everyone at that meeting emphasized that retail needs to be a key component to this build and any other build. The Promenade Plan should emphasize that retail needs to be on all the main floors fronting Yonge Street.”
Attending residents also stressed the need for rental options, as well as geared-to-income rentals.
Brock Weir is a federally funded Local Journalism Initiative reporter at The Auroran



